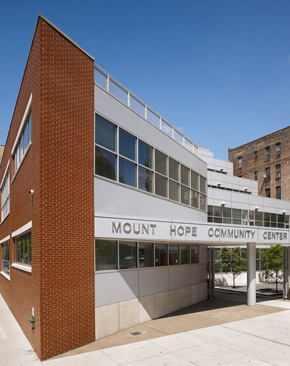Selected Projects
Mount Hope Community Center | Bronx, New York

Natural Resources Defense Council
Mount Hope Community Center
Development Resource Center
National Audubon Society Headquarters
Bay Educational Center
Forensic Science Center
Willingboro Public Library
Rinker Hall
Working closely with our client, the Mount Hope Housing Company (MHHC), Croxton Collaborative designed the 44,000 sf Mount Hope Community Center which will allow Mount Hope to offer an expansion of youth and economic development program services for a growing population of immigrant youth and adults living in the Bronx. The building’s mass steps away from the street line, and open areas at grade reconnect to, and reinforce, existing green spaces in the community. Vegetated roofs and planted terraces create upper level green spaces that are both open to building inhabitants and create attractive views for surrounding residential neighbors looking down on the roof levels. The project design presents an ‘open face’ to all sides of the site, welcoming the community with multiple ‘front doors’. Some of the sustainable design features that have been incorporated into the design of the Mount Hope Community Center are: a vibrant vegetated roof of drought-tolerant sedum, deep daylighting design incorporating specially configured ceiling geometries, and a graywater reuse system.




